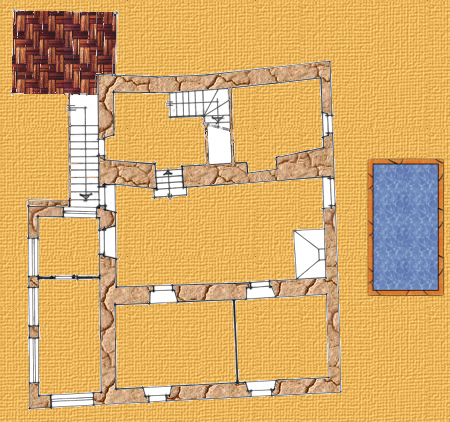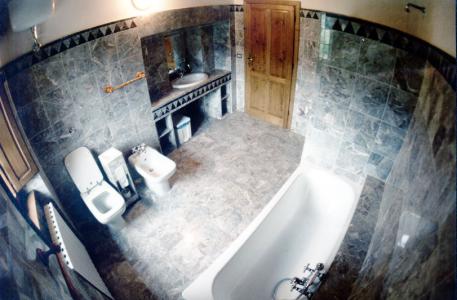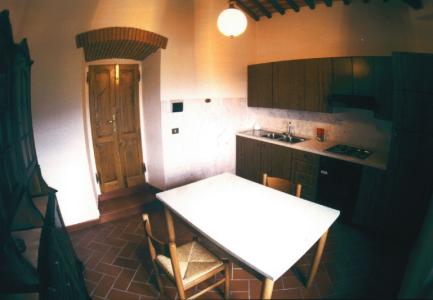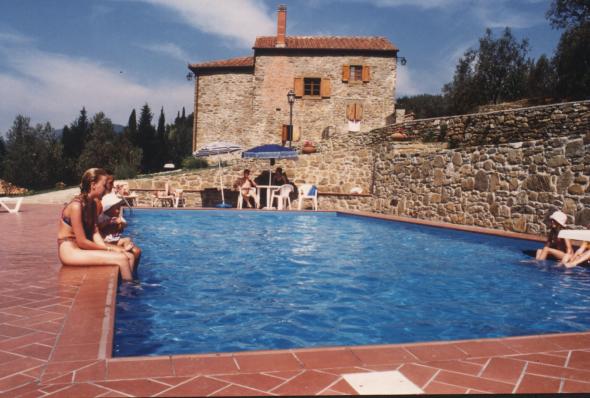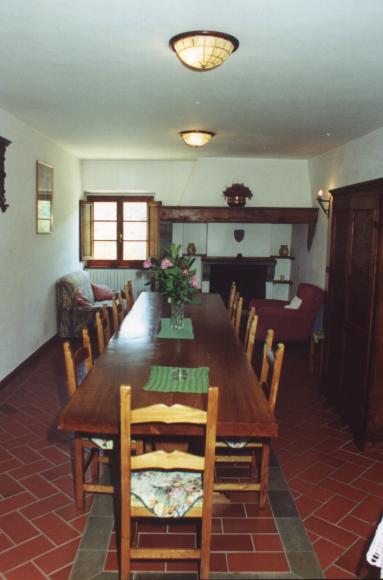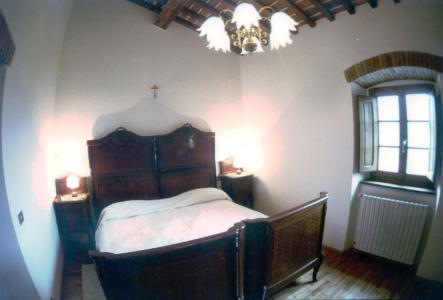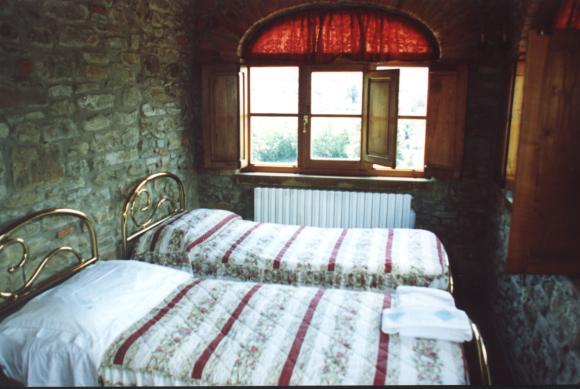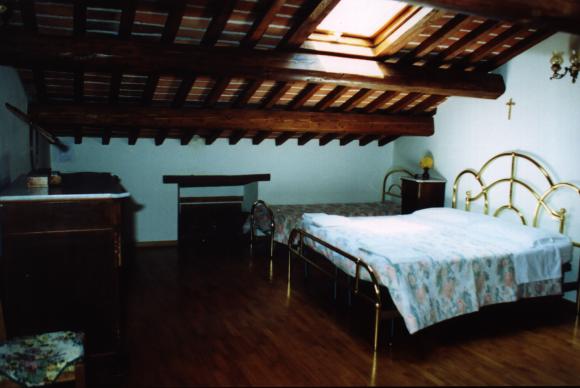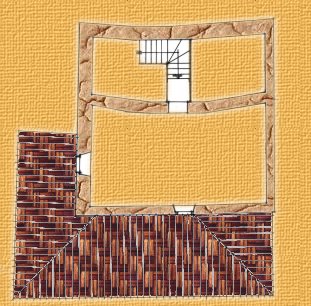
This apartment is reached by an external staircase; two double bedrooms and another bedroom (with one double and two single beds) in the mansard. The first-floor unit has a large dining room ("fratina" style table able to seat 20) with fireplace, kitchen, small sitting room, small entry and bathroom with bath and shower. Total sleeping capacity: 8. The apartment is composed of a large dining room with a long, 20-seat table and fireplace, a bedroom in the spacious mansard with one double bed and two singles, as well as the possibility to add another. From the mansard there is a wonderful view of the Valdichiana. There are also two other double bedrooms. The kitchen is good-sized and the bathroom has both bath and shower. The house, as a whole, therefore has three bathrooms (all large and with marble tile), two kitchens, two dining rooms, heating-hot water system, typical Tuscan outdoor wood-burning oven, and a large parking area with convenient access from the Val di Chio provincial road.
